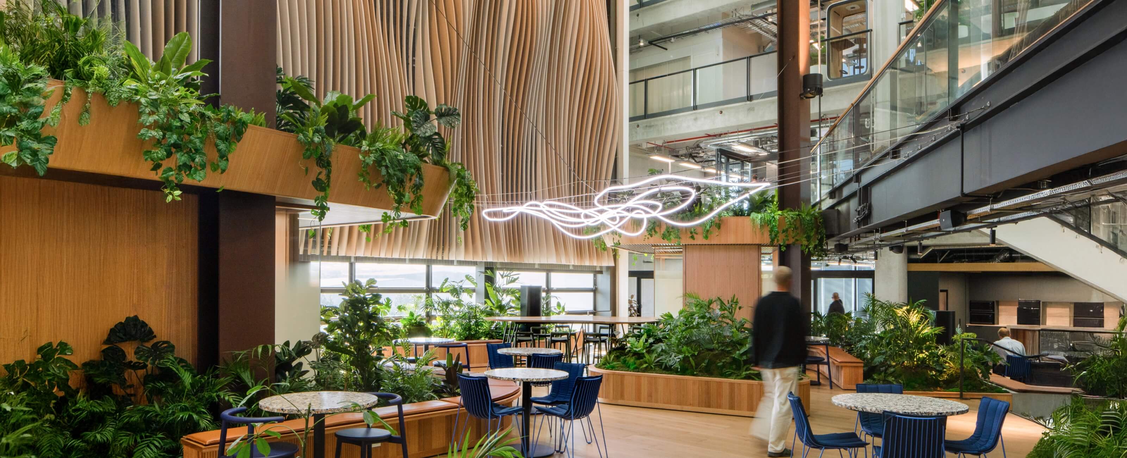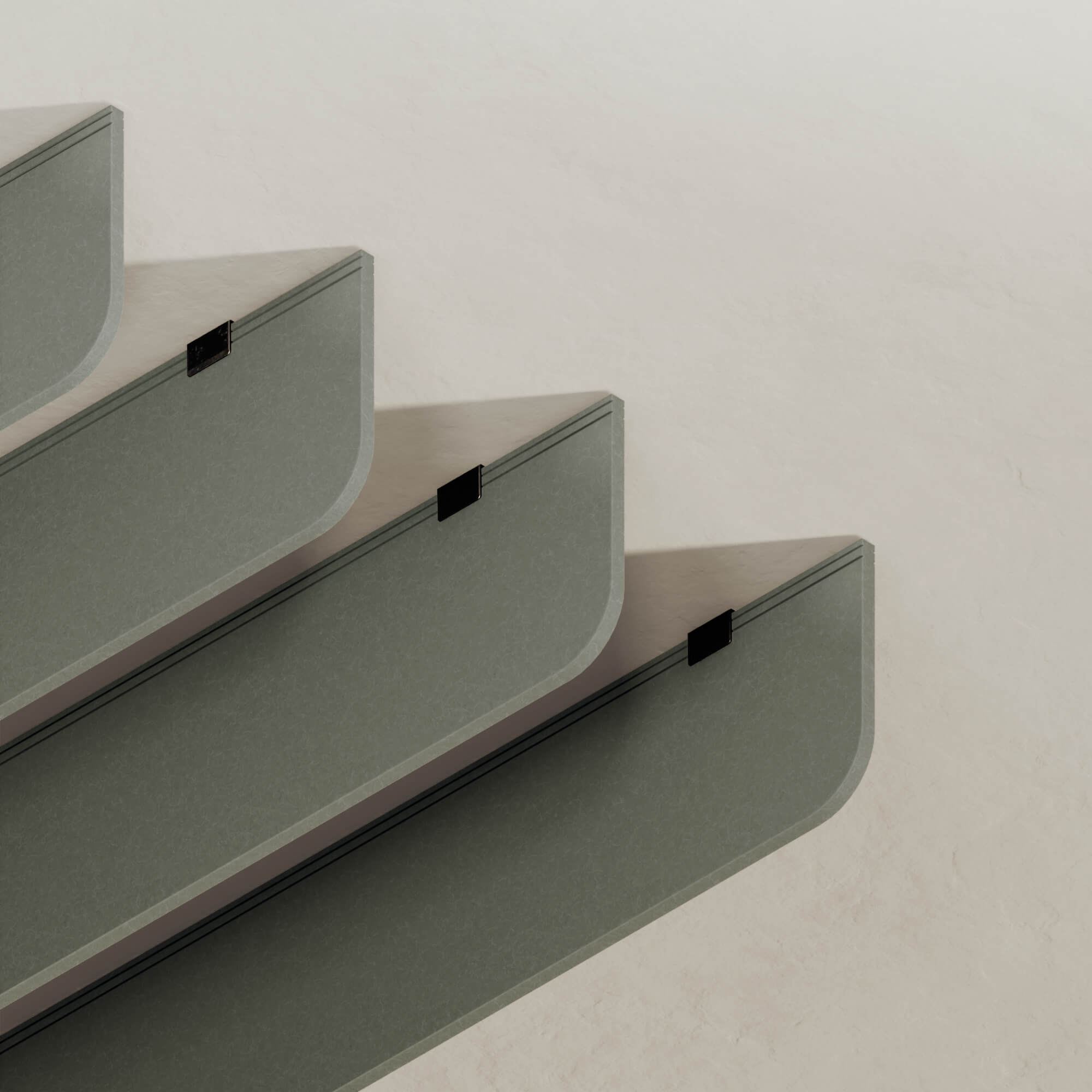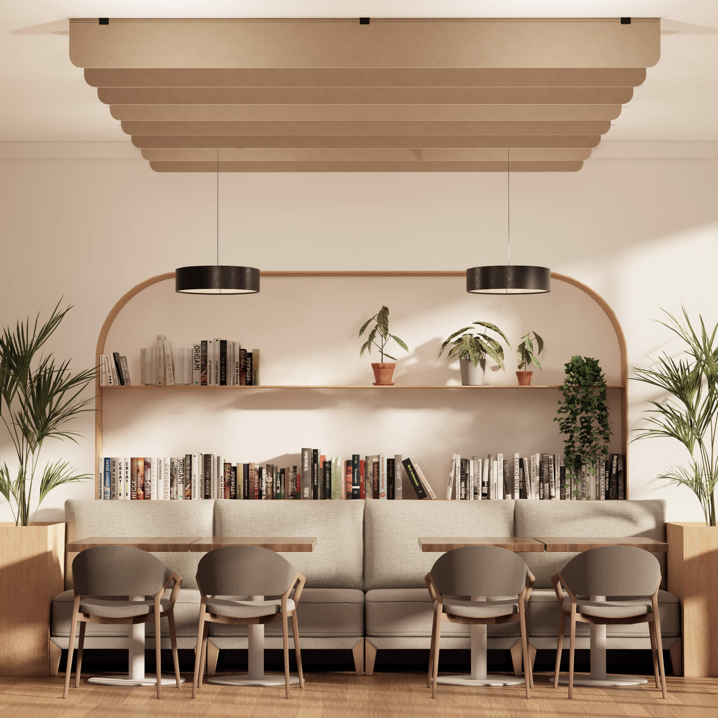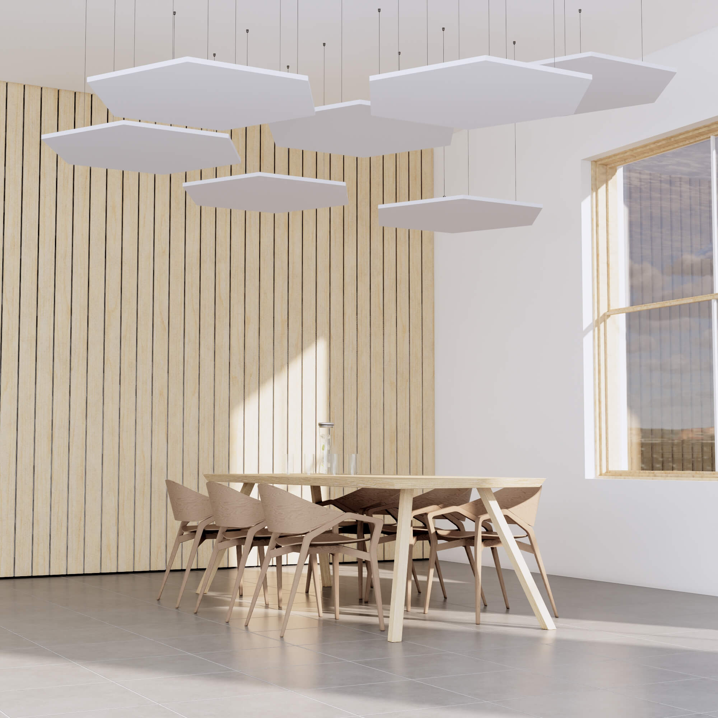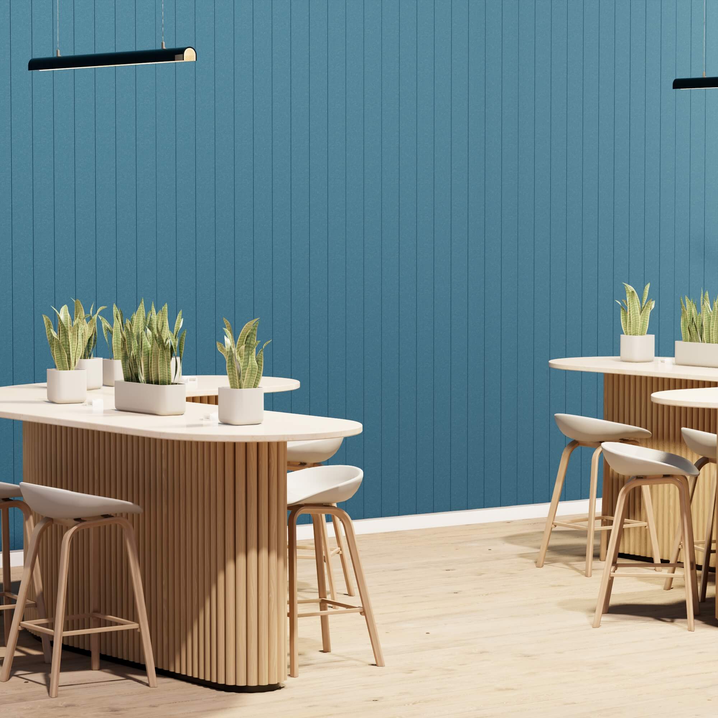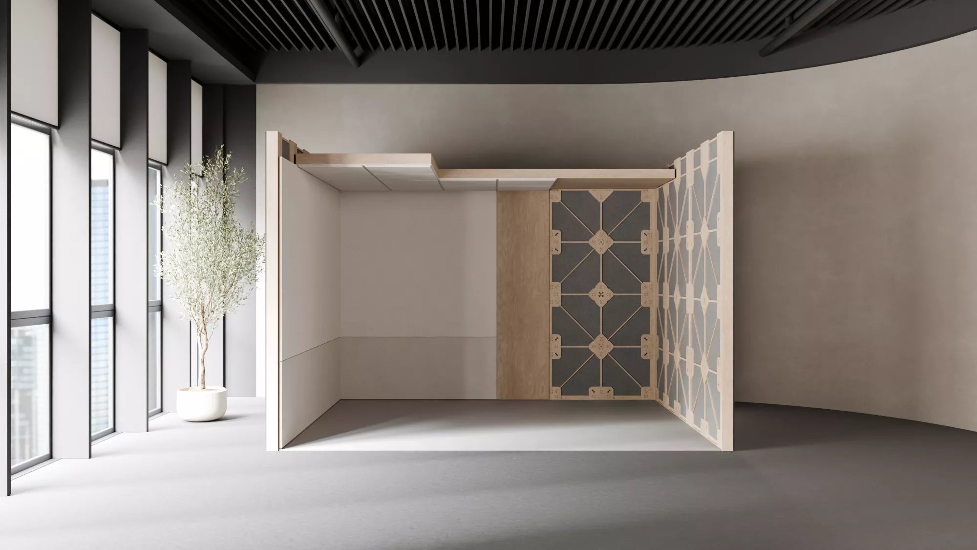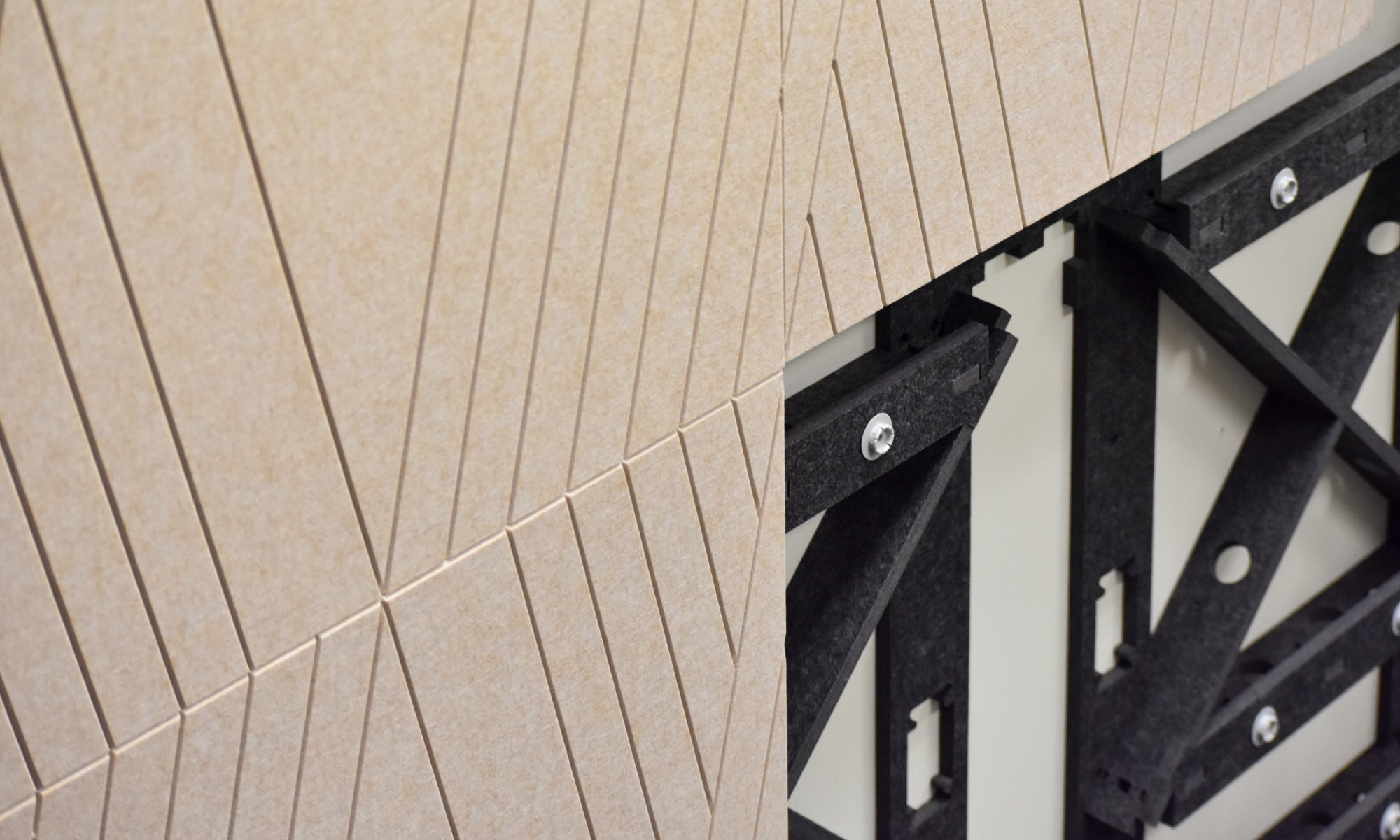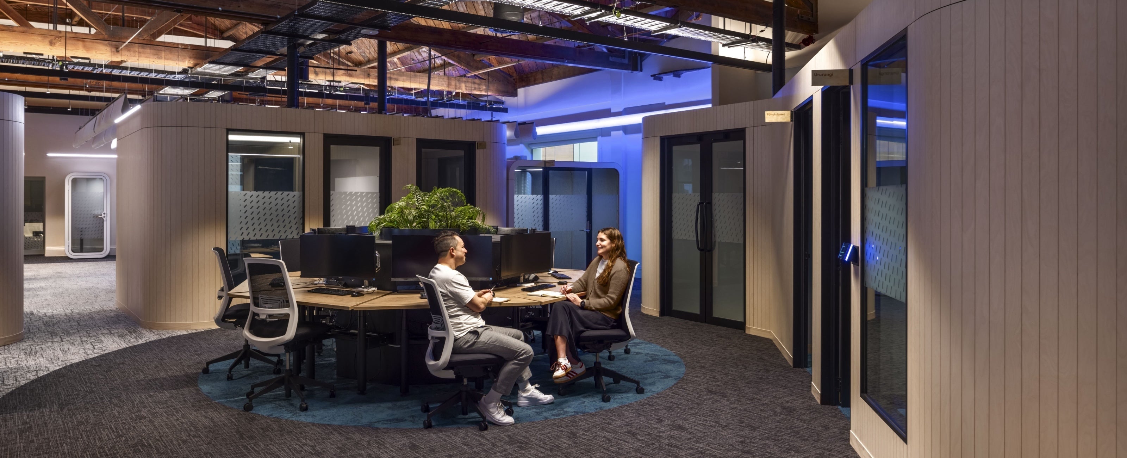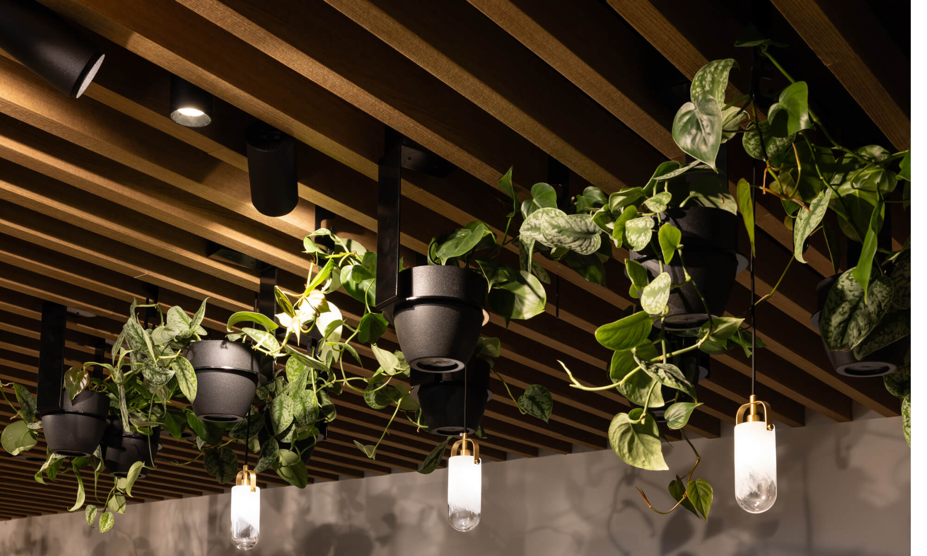Atriums are often designed as statement spaces. They connect people across levels, bringing light, volume, and presence to shared buildings. But in open workplaces, that same sense of connection can quickly turn into an acoustic challenge.
For this multi-tenant Auckland workplace, the atrium was to be the social heart of the building - a place where tenants could meet, talk, and connect across floors. The challenge was clear: how to maintain a lively, collaborative atmosphere without creating a soundscape that felt overwhelming.
“The clients wanted a social, collaborative space where tenants could connect,” says Alistair Scott, Associate Principal at Jasmax. “Given the atrium’s open connection to all floors, acoustic privacy and comfort was a key consideration.”
Rethinking What Acoustic Panels Can Be
A common misconception is that acoustic panels must be flat, boxy, and utilitarian. They’re often thought of as bland rectangles or clunky foam tiles. But acoustics doesn’t have to look like an afterthought. It can be sculptural, expressive, and integral to the design vision.
This atrium project proves the point. The feature wall is not a flat grid of panels tacked on for performance. It’s a dynamic, multi-level centrepiece - a layered artwork that shifts with your perspective. And yet, it functions with the same precision as any high-performance acoustic treatment.
Smart Design, Zero Waste
Jasmax led the design process with a focus on sustainability. Using 3D modelling, every dbFin panel was optimised for full-sheet use, leaving no offcuts and no landfill. Each piece was cut, numbered, and delivered in sequence, simplifying installation despite the dozens of unique shapes.
“We modelled the design, worked out the shapes with zero wastage, and provided cut files with a numbering system,” explains Alistair. “When the panels arrived, they went straight on the wall. Pretty much every panel was different, but it installed seamlessly.”
dbsorb's FinLock mounting system paired with winged toggle anchors fixed the panels directly onto a recycled metal mesh, aligning with the project’s reuse-first ethos.
“The dbFin acoustic baffles are attractive, effective, and lightweight,” Alistair adds. “The clipping system was particularly beneficial. And with recycled content, they also brought a strong sustainability profile.”
The Outcome
The finished installation is bold and dynamic. Two colours, dozens of shapes, and a layered composition that changes depending on where you stand. Viewed from the ground floor, the curves read as a sculptural wave. From higher up, glimpses reveal shifting geometries that feel alive within the atrium.
“The installation has a dynamic quality - its appearance changes depending on the angle,” says Alistair. “It both reveals itself in glimpses and as a whole.”
Most importantly, it works. The wall meets acoustic targets, making the atrium not only visually engaging but also acoustically comfortable. Tenants now use the space as intended: a social hub that feels alive but never overwhelming.
See the sculptural acoustic fins come to life in this multi-story atrium — watch a drone fly-through to experience how form and function work together across the shared office space.
A Collaborative Success
This project highlights the strength of true collaboration. Jasmax delivered a bold, waste-free design. Comfortech supported specification and coordination. dbsorb enabled efficiency, sustainability, and a seamless install.
The result is an acoustic centrepiece that proves performance and beauty can coexist. For anyone still thinking acoustic panels have to be flat, plain, or intrusive, this atrium offers a very different perspective.
 Skip to content
Skip to content
